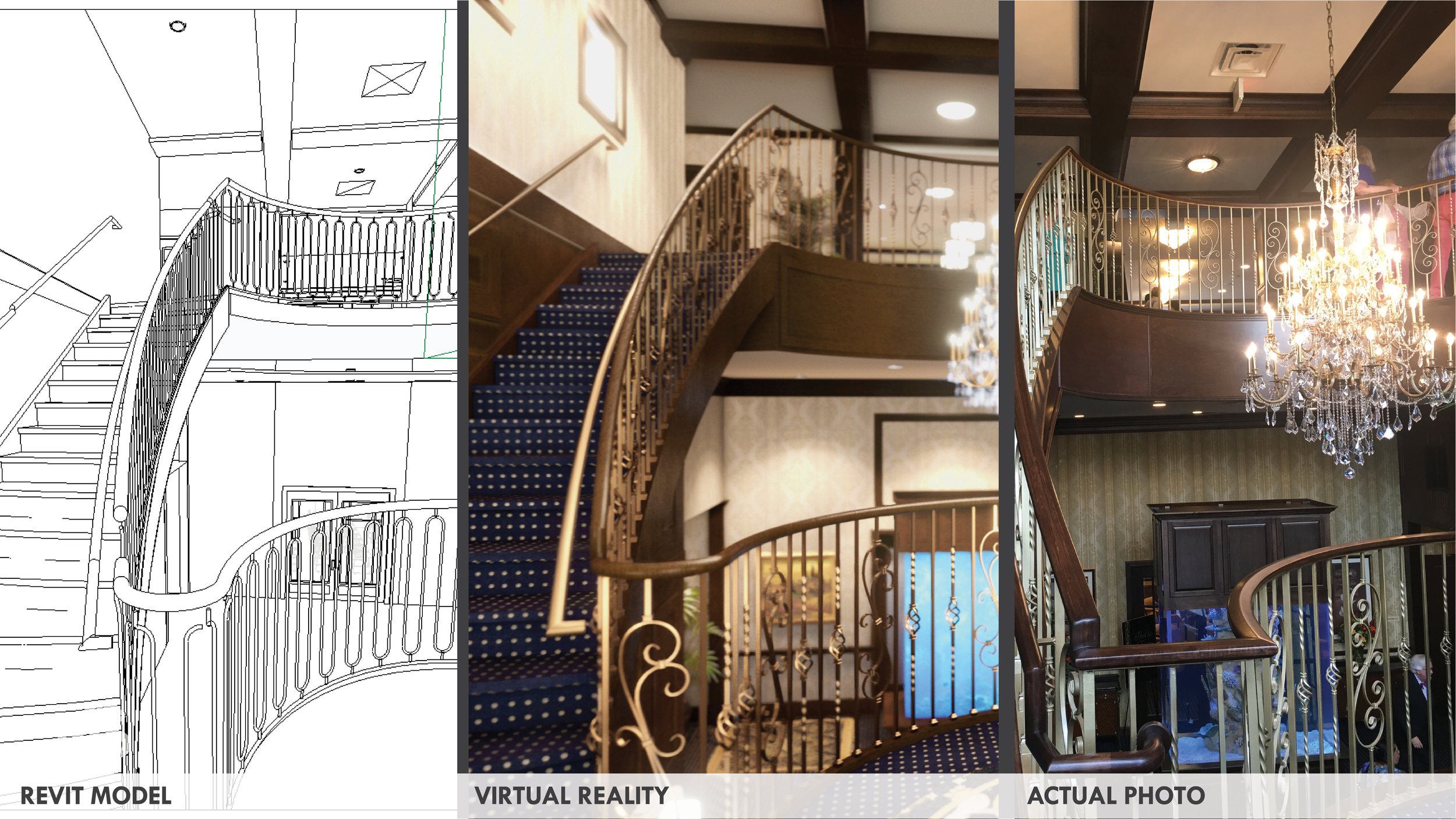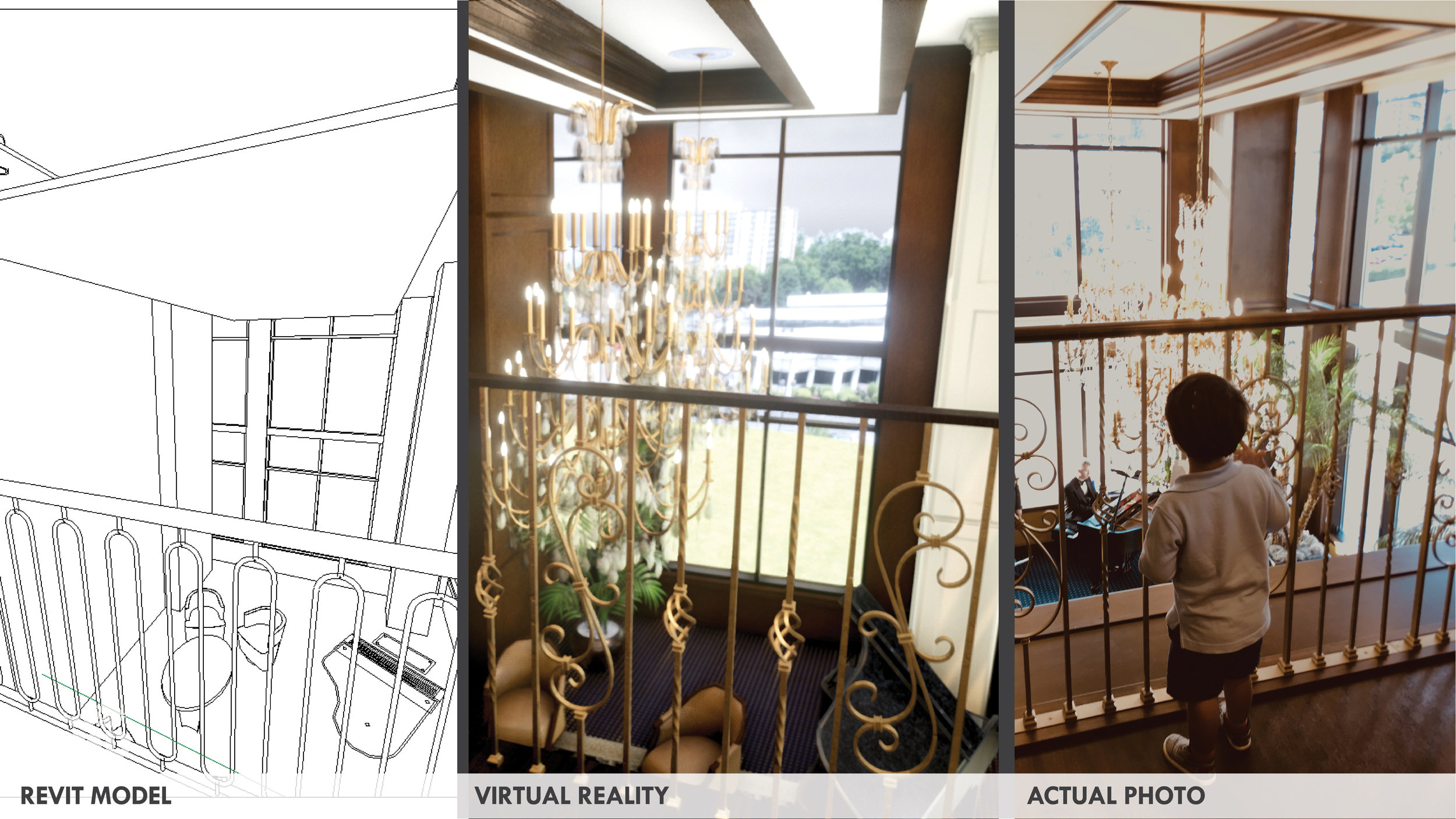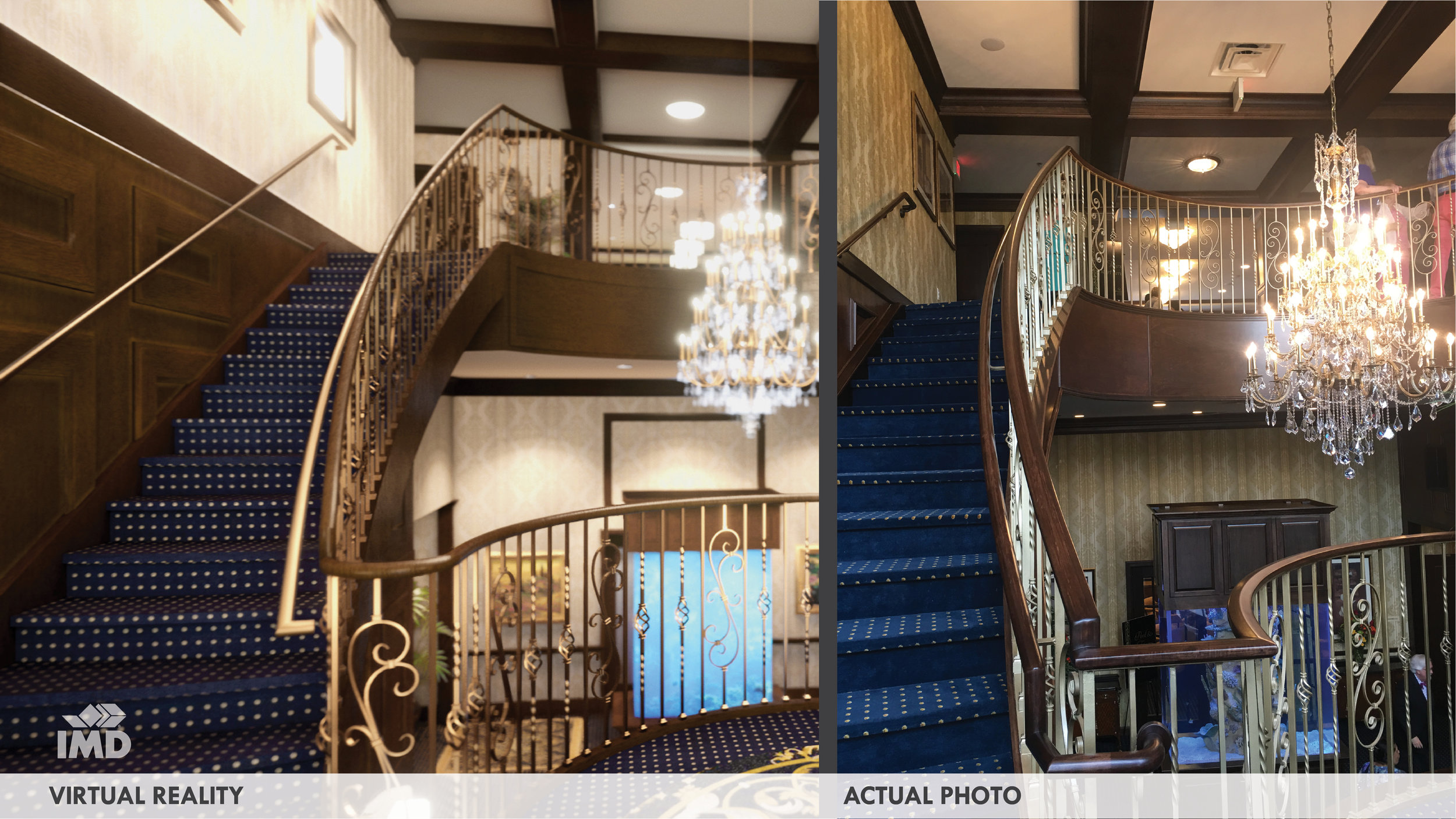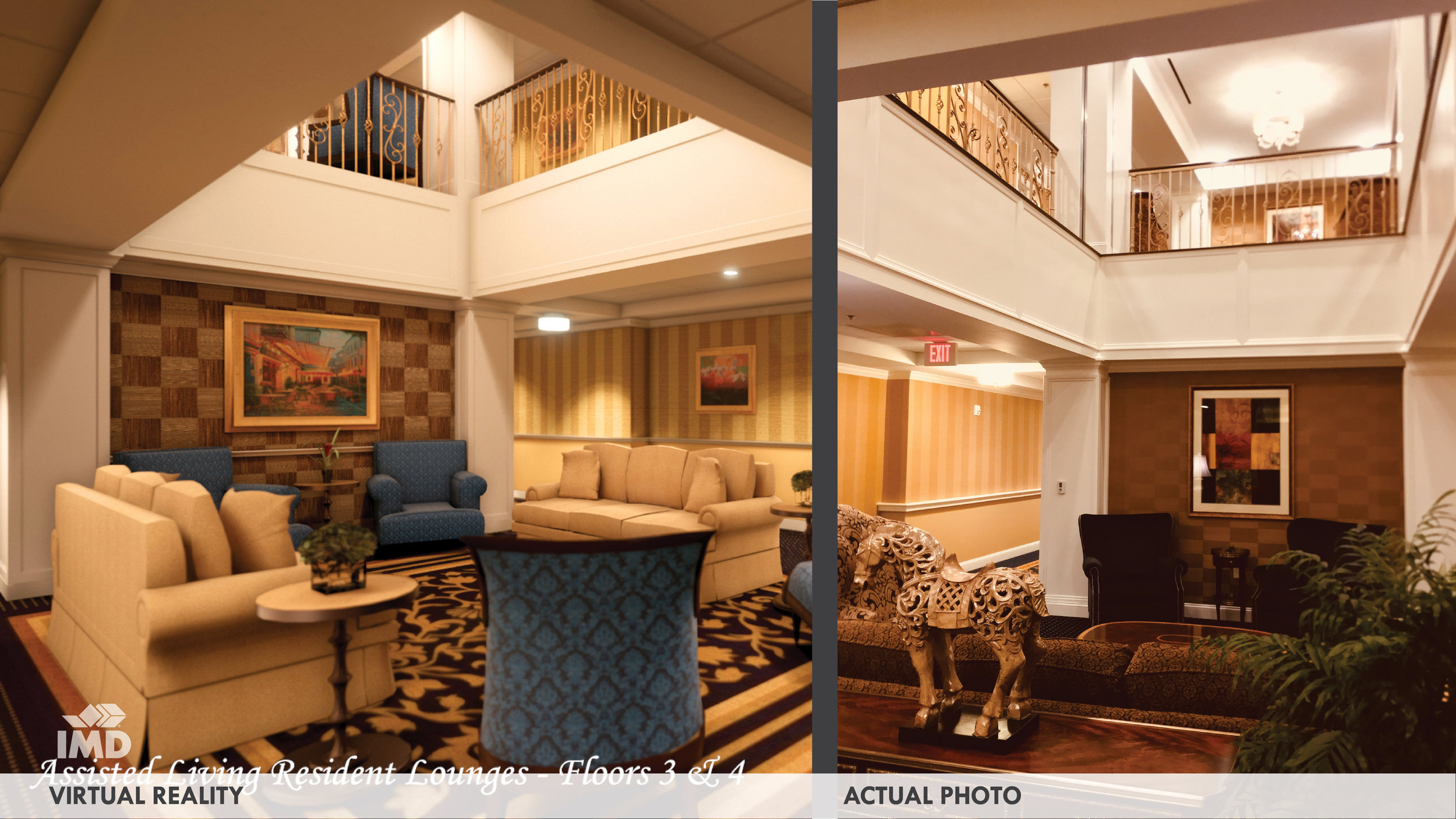Brandywine Senior living | residential
PROJECT:
Brandywine Senior Living, New Construction
OWNER: Brandywine Living
LOCATION: Alexandria, Virginia
ARCHITECT: Niles Bolton Associates
PROJECT PHASE:
Marketing & Sales
SERVICES:
3D Modeling
3D Rendering
Animation Video
Virtual Reality (VR)
PRODUCTION TIME: 5 weeks
Brandywine Living is a premier provider of quality, supportive care and services to seniors in the Mid-Atlantic region. The demand for their services has been growing, but they were still using old-fashioned methods in their design process and sales tools. In addition, their newest facility in Alexandria, Virginia has new plans because it is the first of their developments in an urban environment and more than two floors. The architects at Niles Bolton Associates created a more modern design, with double-height spaces in many areas to create visual connections between floors. Because of its unique configuration, the design team had new challenges, and the sales teams didn’t have similar or previous photos to show what it would look like to prospective residents.
IMD partnered with Brandywine Living to complement and enhance their progress through Architectural Design Development, Marketing and Sales for new locations throughout the Mid-Atlantic region. Artists at IMD worked closely with Designers and Architects to visualize all interior finishes, furniture, lighting and decoration, months before installation. Brenda Bacon, CEO of Brandywine Living, said “It’s amazing to visualize all the carpet installed, now I can see the pattern and decide. Before I only got a small sample and I couldn’t visualize the impact it will create on 150,000 SF.” Many items like wallpaper, fabrics, curtains, and wood finishes were visualized beforehand, saving time and money. Just deciding on the right wallpaper saved enough to cover the cost of IMD’s services completely!
IMD produced a computer-generated marketing video and a VR tour that walked the prospect through the new residence, showing all signature spaces, some not seen in other facilities, and none in such an urban environment with modern architecture. Sales of the most recent location exceeded Brandywine’s expectations!
“This company does amazing work. They prepared virtual reality tours of our buildings while they were still under construction. We were skeptical at first, but blown away by their talent, professionalism, and the product they produced. We will and have already highly recommended them, and we’ll continue to use them for future projects.”
Project Process
From Base 3D Model to construction completion
Scroll through the above slideshow to see various space comparisons in three stages of the project. (Arrow at the middle, right hand side of the image above.
Animation
Automated Building Tour, produced in UnReal Engine














